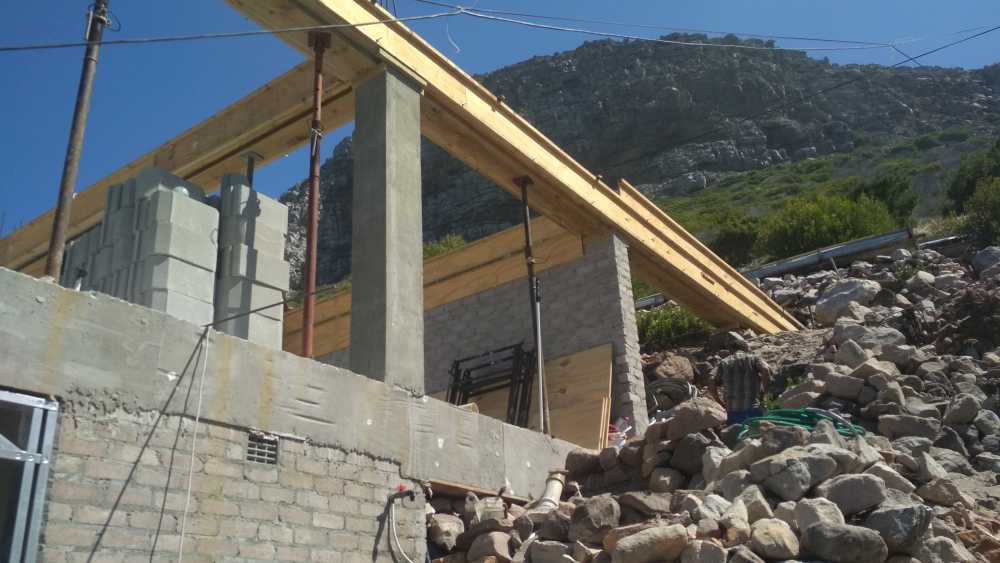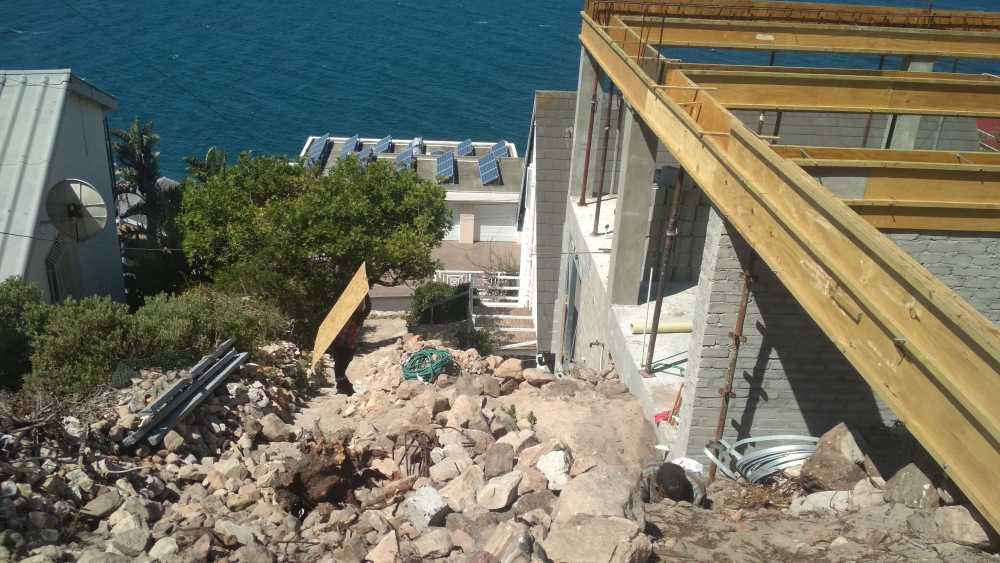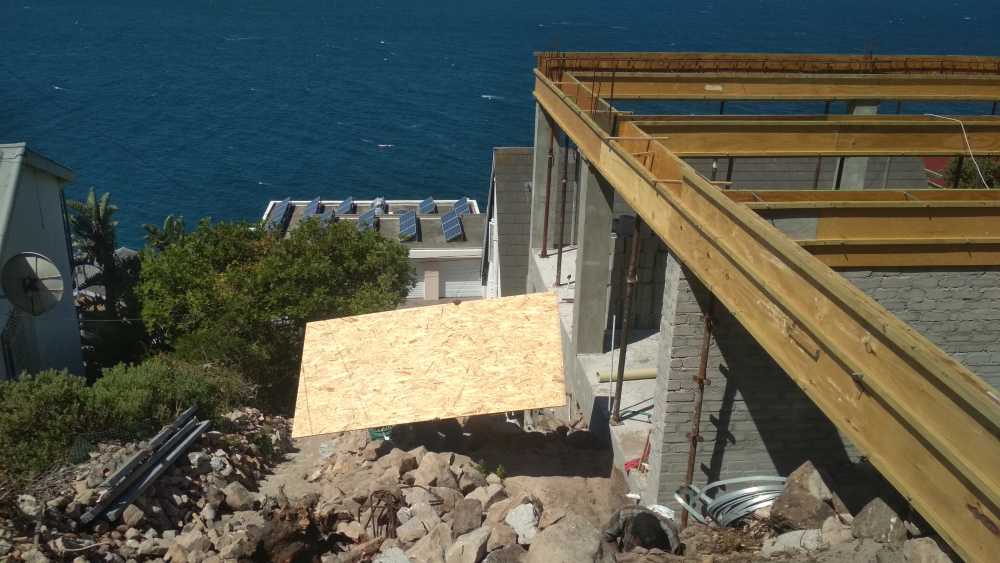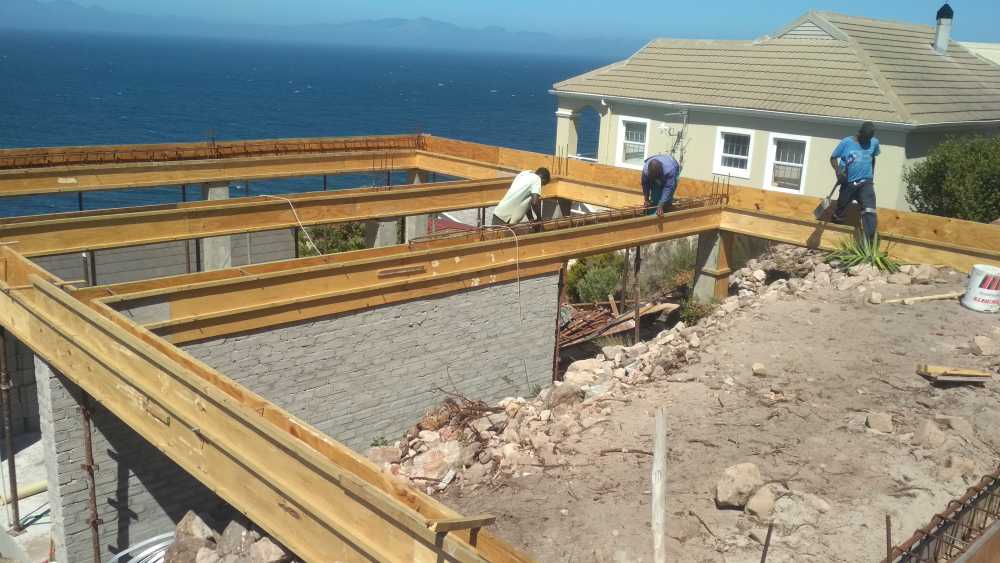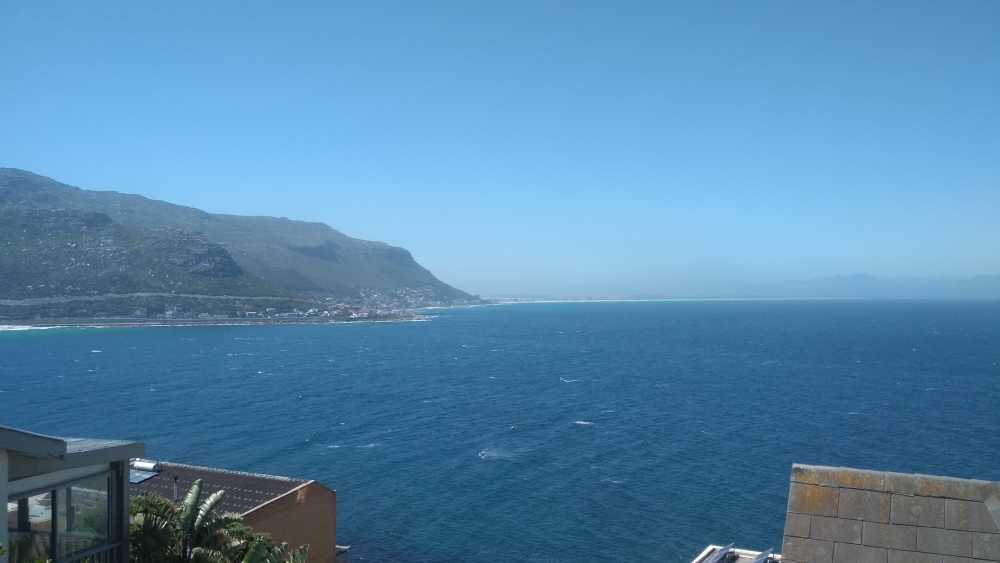Tuesday
If someone in the family had said, “let’s build a massive mansion behind little Echo cottage”, we would have said ‘NO.’
So how did we get to this point? It boggles my mind that we are fast approaching the half way mark of a 4 storey addition to what is already there.
It was never to be this way. The original idea was for a 150 square metre mountainside home that would have two large upstairs en-suite bedrooms and a common downstairs lounge and kitchen. That would be that.
I do think it was Julian who started saying things like, “if we are going to go to all that trouble, we may as well do this…or that” and “we really should try to use as much of the land as we can.”
But even that did not get us to the slightly absurd situation we now find ourselves in with a 364 square metre, four-level family home that uses up just a little more of the land than we were permitted (although we now have permission!)
Once Mike had done his meticulous design, it went to our plans lady, Leanne who started putting it into a Council friendly format. She came to Mike and said the domestic quarter would work much better if it were slightly larger. Mike accepted that. That would be the first level. It would sit upon the piles with a big void below. That was the plan, but then Leanne came back to us: “No no no, the Council doesn’t allow a void. You’ll have to fill that in or build it in.” It was a complete waste to fill it in, so we thought it could be a laundry. But then it was a waste to only build that far – it would be very little trouble to push it back another couple of metres. And so a 40 square metre basement first level was designed. It could be a gym or an office or indeed a laundry. When that happened, there was no turning back. We were on track for 4 storeys. This is a photo taken from the first level – on the plans it’s called the lower ground floor – the door is in the bottom left corner. Above that door is the second level – on the plans it’s the ground floor. Columns extend to the third level (on the plans it’s the first floor). This picture is going to be vastly different when taken in two days time…
Today the guys bought boarding for storing on the second level…
Those boards are big…
Meanwhile on the third level, the steel was being constructed for the beams.
Tomorrow the ribs arrive and they all have to be carted up to the third level. There are a lot of them. The view is what makes it all worth it…
Financially, we would not be able to do this if we weren’t splitting it between Julian and ourselves. And Mike is on a money-saving mission – he is master of saving money and finding clever little ways to come in within budget.
It was such a glorious day in Cape Town today. It was difficult to pull myself away from the site and go back to work. Talking of which, I’ve done just over 7 hours this morning and my eyes are feeling fine. I think it’s because I broke it up a couple of times, first to go to the Orthodontist and the second time to go to the build. I also signed up for Wibernet for Echo.
I’m feeling like we are horses at the starting gate of a race. Just as soon as the ribs are in place, Mike is going to bolt out of the starting blocks and it’s going to be a mad scramble to get the electrics done before they pour the 3rd level cement on Monday.
Jeremiah 1:5
Before I formed you in the womb I knew you, and before you were born I consecrated you.
These are the days.
Keep the smile going.
God bless you.
In His Grip,
Helga xx 🙂
Gym:
Rest day.
Braces:
1 year and 90 days. I went to the orthodontist and he started moving the teeth that need to be moved in order to be perfect after surgery. Two appointments: 25-March and 6th May and then 6 weeks after that, I *may* be ready for surgery. Re-aligning expectations!

